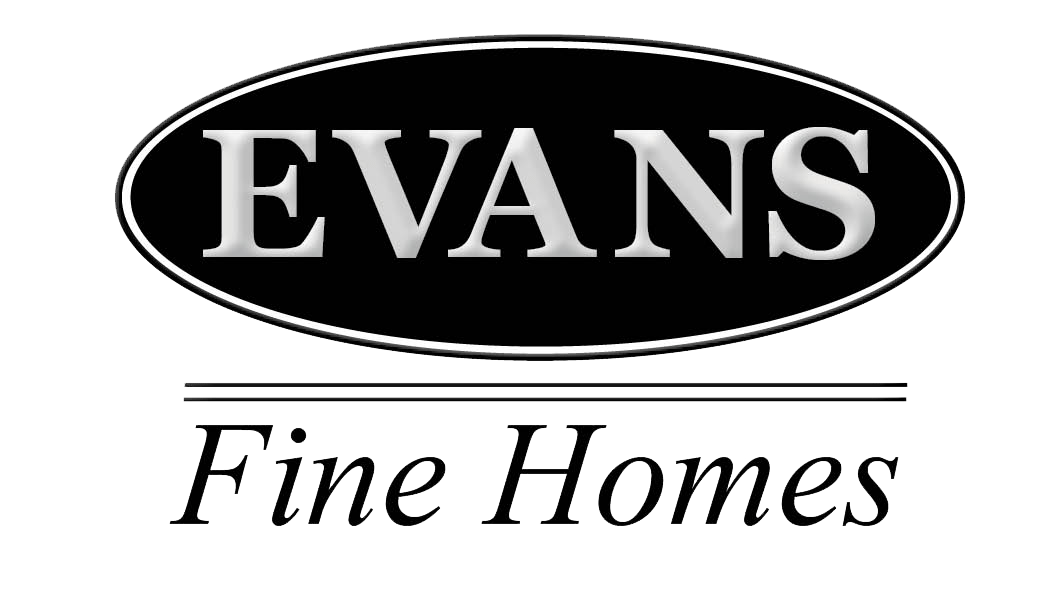At Evans Fine Homes, we believe you should fall in love with your home the first time you see it…and every day after that. Your home should be a space that reflects you and your family – your personalities, your interests, your lifestyles.
We offer a diverse selection of renowned, traditional, vintage, and contemporary designs that speak to the local flavor of the Oklahoma City area. The attention to detail in these floor plans extends to both the interior and exterior features of our beautiful homes. We strive to offer a variety of styles while consistently meeting a specific standard of quality and sophistication.
Evans homes range in size from 1,200 – 5,200 square feet and can be customized to meet your specifications. Choose from one of our floor plans, bring your own or have us custom design one for your needs.
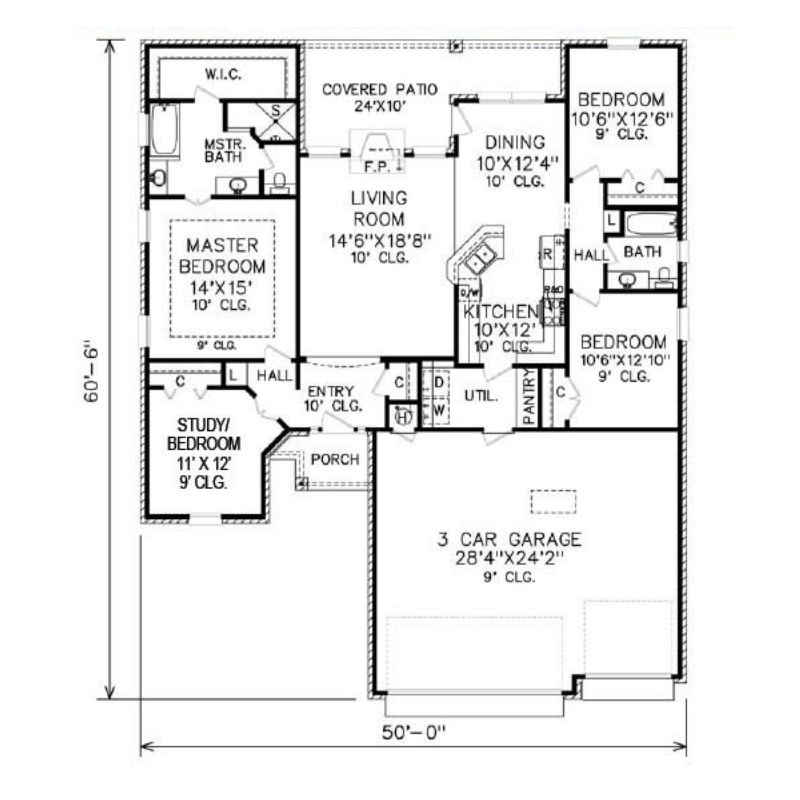
1,710 Sq. Ft.
3 Bedrooms
2 Bathrooms
1 Study
3 Car Garage
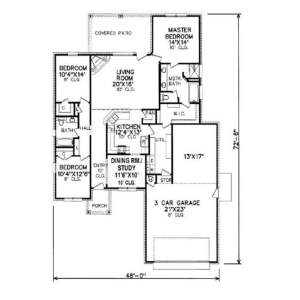
1,721 Sq. Ft.
3 Bedrooms
2 Bathrooms
1 Study
3 Car Garage
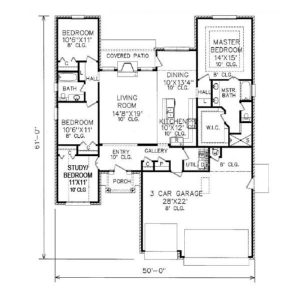
1,729 Sq. Ft.
3 Bedrooms
2 Bathrooms
1 Study
3 Car Garage
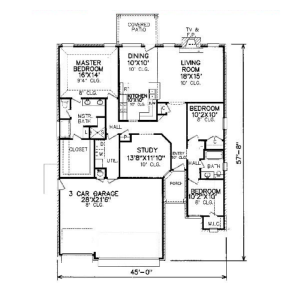
1,735 Sq. Ft.
3 Bedrooms
2 Bathrooms
1 Study
3 Car Garage
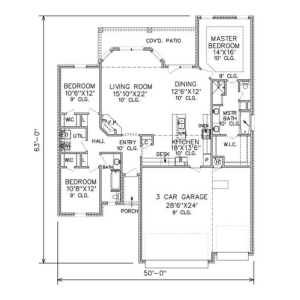
1,810 Sq. Ft.
3 Bedrooms
2 Bathrooms
3 Car Garage
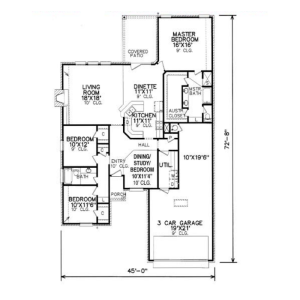
1,843 Sq. Ft.
3 Bedrooms
2 Bathrooms
1 Study
3 Car Garage
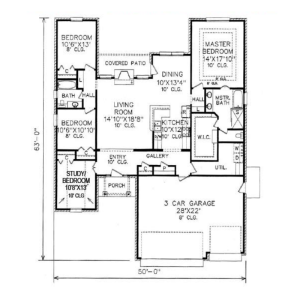
1,873 Sq. Ft.
3 Bedrooms
2 Bathrooms
1 Study
3 Car Garage
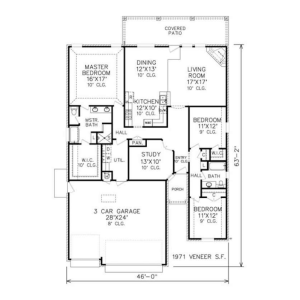
1,971 Sq. Ft.
3 Bedrooms
2 Bathrooms
1 Study
3 Car Garage
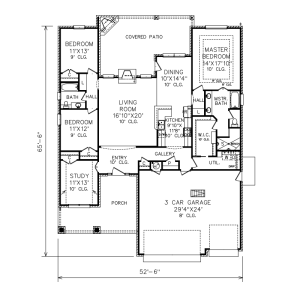
1,996 Sq. Ft.
3 Bedrooms
2 Bathrooms
1 Study
3 Car Garage
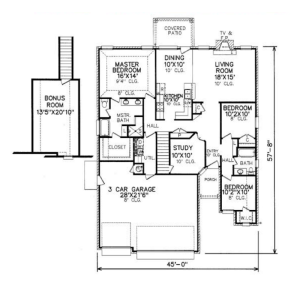
2,003 Sq. Ft.
3 Bedrooms
2 Bathrooms
1 Study
1 Bonus Room
3 Car Garage
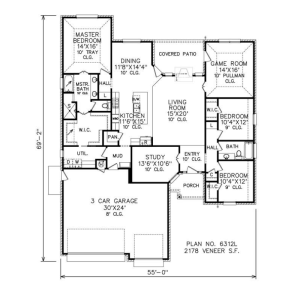
2,178 Sq. Ft.
3 Bedrooms
2 Bathrooms
1 Study
3 Car Garage
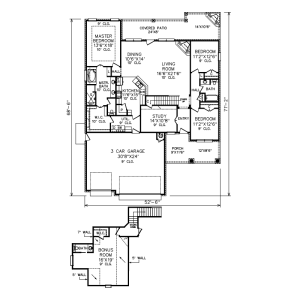
2,509 Sq. Ft.
3 Bedrooms
2.5 Bathrooms
1 Study
1 Bonus Room
3 Car Garage
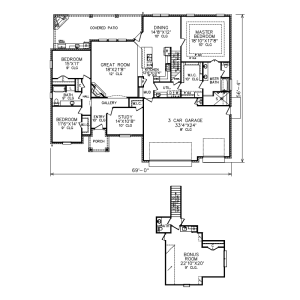
2,885 Sq. Ft.
3 Bedrooms
2.5 Bathrooms
1 Study
1 Bonus Room
3 Car Garage
© 2025 Evans Fine Homes LLC | All Rights Reserved
Powered by Ricks Concepts
